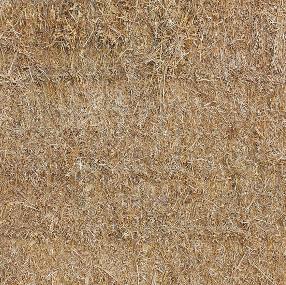Build it Back Greenbushfires
Strawbale
 Strawbale building like mudbrick is a good
sustainable choice as it is made from natural materials they are a
sustainable, recyclable, non-toxic and healthy form of building
construction.
Strawbale building like mudbrick is a good
sustainable choice as it is made from natural materials they are a
sustainable, recyclable, non-toxic and healthy form of building
construction.
Rectangular strawbales are stacked up to form walls, fixed in place with metal or wooden pins, and then trimmed and shaped (often using a chainsaw!) before being rendered with mud or cement based renders.
Building with strawbales has many advantages, including ease of use, especially for the owner-builder. However they can be labour-intensive especially the rendering of the strawbale walls.
There are two main construction techniques when using strawbales - post and beam and load bearing.
With post and beam, the basic structure of the home is assembled using wood or metal posts, beams and rails, and the roof is fitted. The space between the posts is then infilled with strawbales, window and door frames are fitted and the bales given their final shape. The bales are then rendered.
With load-bearing construction, the strawbales form the structural component of the home. The bales are put in place and then tensioned down using long-threaded rods that pass right through the bales into the foundations. Spreader boards are used along the top of each wall to compress the bales evenly. The roof trusses are mounted directly to the top of the strawbale walls, which bear the entire roof weight, hence the name. Once again, render is applied to seal the bales against water and animal attack.
Strawbales are lightweight for their size and can be readily cut to unusual shapes. They produce walls with very high levels of insulation and provided they are rendered properly, are highly fire and vermin resistant. The end result is a very 'organic' effect, often sought after by owner-builders.
The main disadvantages of strawbale construction is the sheer thickness of the walls, which can often approach 600mm, can be labour intensive and have low thermal mass (though rendering up to 75mm thick on either side can help increase thermal mass) While the cost of strawbale is low they can be quite labour intensive. This has led to many strawbale houses being made by workshop or volunteer groups who receive training on the spot.
Recent CSIRO bushfire tests to Australian Standard Construction of buildings in bushfire-prone areas (AS3959) have shown that a rendered strawbale wall can withstand most bushfires. This is because the straw bales are compacted firmly and thus don't hold enough air to permit combustion.
Since render applied to the uneven bale surfaces tends to be thicker than normally found on buildings, the bales can be said to carry an extra layer of protection. Nevertheless it is important to apply a coat of render as soon as the walls are in place, as un-rendered bales and loose straw will burn. Fire tests in Canada & USA suggest that bale walls provide a two hour fire rating, which is higher than timber-framed buildings.
Suppliers
Durra - www.ortech.com.au
Ph. 1800 805 919
Professional Strawbale - www.strawbale.com.au
Ph. 03 5448 7229
Sustainabylt - www.sustainabylt.com.au
Ph. 0438 122 185
- More Info
- > Australasian Strawbale Association
- > Your Home
Listed suppliers are a guide and are not endorsed by Green Cross Australia or the Alternative Technology Association.
Latest images
flickrLatest videos

Julia, Mike and Otis talk to Green Cross Australia's CEO Mara Bun about their straw bale home and rebuilding in a more sustainable way post Black Saturday.

Anthony Smith, resident of Kinglake, talks about building his new Nine Star Home in the aftermath of Black Saturday.


